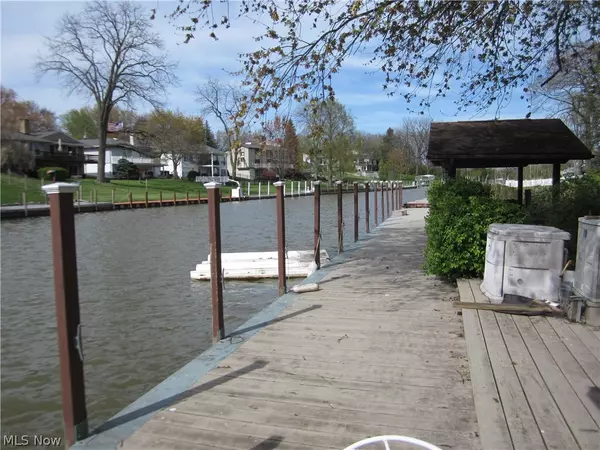$460,000
$499,900
8.0%For more information regarding the value of a property, please contact us for a free consultation.
4 Beds
4 Baths
3,560 SqFt
SOLD DATE : 12/27/2024
Key Details
Sold Price $460,000
Property Type Single Family Home
Sub Type Single Family Residence
Listing Status Sold
Purchase Type For Sale
Square Footage 3,560 sqft
Price per Sqft $129
Subdivision West Huron River
MLS Listing ID 5034190
Sold Date 12/27/24
Style Contemporary,Colonial
Bedrooms 4
Full Baths 2
Half Baths 2
HOA Y/N No
Abv Grd Liv Area 3,560
Year Built 1972
Annual Tax Amount $5,175
Tax Year 2023
Lot Size 0.400 Acres
Acres 0.4
Property Description
Location, Location, Location! This Large Waterfront Home sits on the Huron River offering incredible Views plus Private Dockage and Access to Lake Erie by Boat. New Steel Bulkhead (2008) Offering 102 Ft. of Beautiful and Secure Dockage. Complete W/ Electric, Water, Private Pavilion and Charming Bench Seating Next to the Water. This Home and Area has Unbelievable Potential. Play Golf and Go Boating from your Backyard. Great Improvements: New Steel Bulkhead (102 Ft.) 2008, Anderson Windows, Roof 2012, Central Air & Water Tank 2017. 2 Beautiful Brick and Stone Woodburning Fireplaces. 4 Large Bedrooms w/ Walkin Closets. 2 Full & 2 Half Baths. The Lower Level (Walk out) is a Private Living Area complete w/ Full Bath, Family Rm w/ Fireplace, Sleeping Area, and Kitchen /Wet Bar Area. The Large Work Shop is complete w/Work Bench's and Great Lighting. The Rear Storage Rm. has lots of Shelving and Double Wide Doors that open to the outside for Yard & Riding Mower Storage or Boating Sports Equipment. This Canal Front Home has it all. Close Proximity to US Route 2, Golf Courses, Lake Erie, Beaches, Shopping, Dining Etc. Easy- To - Show..
Location
State OH
County Erie
Rooms
Basement Other, Walk-Out Access
Interior
Interior Features Beamed Ceilings, Breakfast Bar, Bookcases, Built-in Features, Chandelier, Double Vanity, Entrance Foyer, Eat-in Kitchen, Bar, Natural Woodwork, Walk-In Closet(s)
Heating Forced Air, Gas
Cooling Central Air
Fireplaces Number 2
Fireplaces Type Family Room, Living Room, Masonry, Raised Hearth, Stone
Fireplace Yes
Window Features Double Pane Windows,Wood Frames
Laundry Washer Hookup, Gas Dryer Hookup, Main Level, Laundry Room, Laundry Tub, Sink
Exterior
Exterior Feature Boat Slip, Dock, Private Yard
Parking Features Additional Parking, Attached, Concrete, Garage, Garage Door Opener
Garage Spaces 2.0
Garage Description 2.0
Waterfront Description River Front,Waterfront
View Y/N Yes
Water Access Desc Public
View Canal, River, Trees/Woods, Water
Roof Type Shingle
Porch Rear Porch, Front Porch, Terrace
Private Pool No
Building
Lot Description Back Yard, Dead End, Near Golf Course, Landscaped, Views, Wooded, Waterfront
Sewer Public Sewer
Water Public
Architectural Style Contemporary, Colonial
Level or Stories Three Or More
Schools
School District Huron Csd - 2202
Others
Tax ID 42-00833-000
Financing Conventional
Special Listing Condition Estate
Read Less Info
Want to know what your home might be worth? Contact us for a FREE valuation!

Our team is ready to help you sell your home for the highest possible price ASAP
Bought with Kerri A Hensel • Simply Better Realty, LLC






