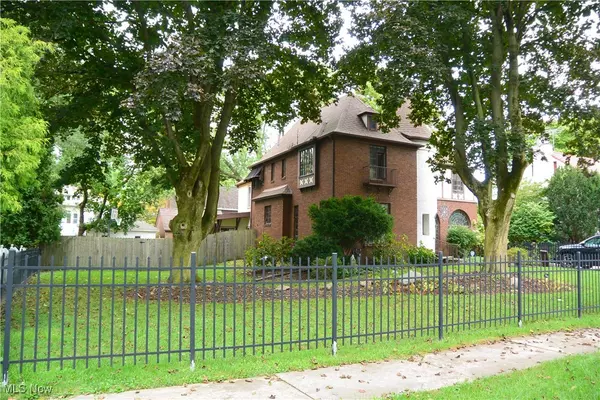$317,000
$349,900
9.4%For more information regarding the value of a property, please contact us for a free consultation.
4 Beds
3 Baths
3,349 SqFt
SOLD DATE : 12/10/2024
Key Details
Sold Price $317,000
Property Type Single Family Home
Sub Type Single Family Residence
Listing Status Sold
Purchase Type For Sale
Square Footage 3,349 sqft
Price per Sqft $94
MLS Listing ID 5074492
Sold Date 12/10/24
Style Colonial,Tudor
Bedrooms 4
Full Baths 2
Half Baths 1
HOA Y/N No
Abv Grd Liv Area 3,349
Year Built 1927
Annual Tax Amount $5,075
Tax Year 2023
Lot Size 10,890 Sqft
Acres 0.25
Property Description
One of a kind! This stunning Tudor style colonial is loaded with charm and amazing architectural details. Enter to the foyer from the beautiful arched wood front door. Foyer has detailed tile floor and huge walk-in coat closet with shelving. Living room features fireplace with wood burner insert and 2 sets of French doors-one leading to the den and the other leading out to a covered patio with arched openings on each side, beautiful brickwork and beadboard wood ceiling. Living room and den have amazing leaded glass sunburst windows over double casement windows. Living room, formal dining room and den have thick mahogany crown molding and refinished mahogany wood floors. Spacious family room has wood burning fireplace and newer plush carpeting. Off the family room is a 4 season sunroom with wood floors and beamed wood ceiling that is a great entertaining space with a large 22x22 concrete patio just outside. Eat-in kitchen has been nicely updated to include Corian countertops, ceramic tile floors, tile backsplash, large pantry and stainless appliances that will stay. The light & bright master suite offers a fully remodeled bath, double closets as well as a cedar closet. 3 other good sized bedrooms, a laundry hook-up and a full bath round out the second floor. Recent updates include newer roof on the house, new boiler and new roof on the garage. Beautiful treed yard includes an extra lot and privacy fenced backyard. This home has it all and is in close proximity, schools, restaurants, shopping and has easy access to highways. Just a few blocks to the Metro parks, a short drive to Avon and Crocker Park and about 30 minutes to Cleveland. Truly a must see!
Location
State OH
County Lorain
Direction South
Rooms
Basement Full, Partially Finished
Interior
Interior Features Built-in Features, Cedar Closet(s), Crown Molding, Entrance Foyer, Eat-in Kitchen, High Ceilings, Natural Woodwork, Walk-In Closet(s)
Heating Baseboard, Fireplace(s), Gas, Radiator(s), Wood, Zoned
Cooling Central Air, Whole House Fan, Wall/Window Unit(s)
Fireplaces Number 2
Fireplaces Type Family Room, Living Room, Wood Burning Stove, Wood Burning
Fireplace Yes
Appliance Dishwasher, Disposal, Range, Refrigerator
Laundry In Basement, Upper Level
Exterior
Exterior Feature Awning(s)
Parking Features Detached, Electricity, Garage, Garage Door Opener
Garage Spaces 2.5
Garage Description 2.5
Fence Back Yard, Full, Wood
Water Access Desc Public
View Neighborhood
Roof Type Asphalt,Fiberglass
Porch Covered, Patio, Side Porch
Private Pool No
Building
Lot Description Back Yard, Garden, Wooded
Faces South
Story 2
Sewer Public Sewer
Water Public
Architectural Style Colonial, Tudor
Level or Stories Two
Schools
School District Elyria Csd - 4706
Others
Tax ID 06-25-157-000-038
Acceptable Financing Cash, Conventional
Listing Terms Cash, Conventional
Financing Conventional
Read Less Info
Want to know what your home might be worth? Contact us for a FREE valuation!

Our team is ready to help you sell your home for the highest possible price ASAP
Bought with Dawn M Balog • Russell Real Estate Services







