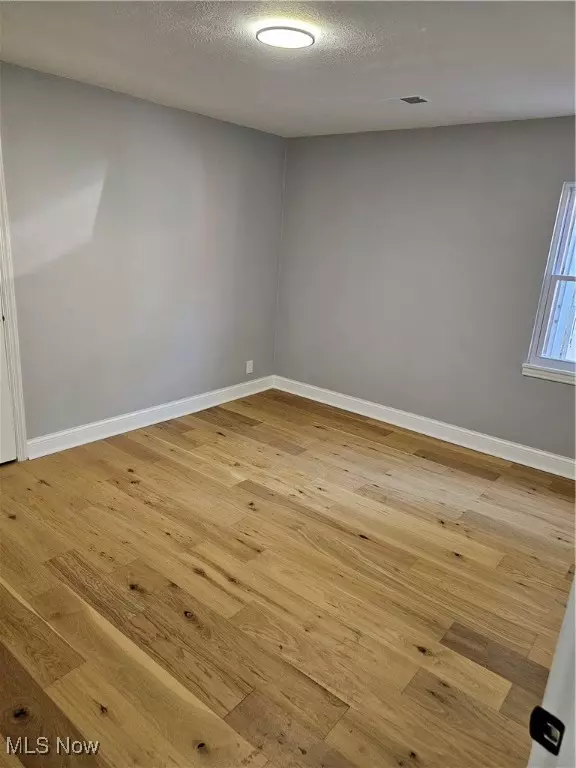$142,000
$145,000
2.1%For more information regarding the value of a property, please contact us for a free consultation.
2 Beds
1 Bath
1,053 SqFt
SOLD DATE : 12/09/2024
Key Details
Sold Price $142,000
Property Type Single Family Home
Sub Type Single Family Residence
Listing Status Sold
Purchase Type For Sale
Square Footage 1,053 sqft
Price per Sqft $134
Subdivision Round Belvoir
MLS Listing ID 5077108
Sold Date 12/09/24
Style Ranch
Bedrooms 2
Full Baths 1
Construction Status Updated/Remodeled
HOA Y/N No
Abv Grd Liv Area 1,053
Year Built 1947
Annual Tax Amount $1,892
Tax Year 2023
Lot Size 7,801 Sqft
Acres 0.1791
Property Description
New! New! New! Almost everything is new.
Fully remodeled ranch. New metal roof, windows, new high efficiency furnace, new plumbing and water tank, new electrical panel and so on. Generous appliance package for kitchen and laundry: top of the line smart appliances from KitchenAid and Samsung.
Brand new kitchen features solid wood cabinets from Kraft Maid with granite countertops and iron cast sink. The bathroom had been tastefully remodeled with expensive Italian tile and vanity with granite top.
Beautiful hardwood floors: luxury vinyl planks with a top layer of true wood which makes each plank unique and 100% waterproof. Extra-large living room with real fireplace. The house is built on concrete slab - no worries about moldy basement.
Location
State OH
County Cuyahoga
Rooms
Main Level Bedrooms 2
Interior
Heating Forced Air
Cooling None
Fireplaces Number 1
Fireplace Yes
Exterior
Parking Features Garage
Garage Spaces 1.0
Garage Description 1.0
Water Access Desc Public
Roof Type Asphalt
Private Pool No
Building
Sewer Public Sewer
Water Public
Architectural Style Ranch
Level or Stories One
Construction Status Updated/Remodeled
Schools
School District South Euclid-Lyndhurst - 1829
Others
Tax ID 701-14-011
Financing Cash
Special Listing Condition Standard
Read Less Info
Want to know what your home might be worth? Contact us for a FREE valuation!

Our team is ready to help you sell your home for the highest possible price ASAP
Bought with Brian Evans • CENTURY 21 Asa Cox Homes







