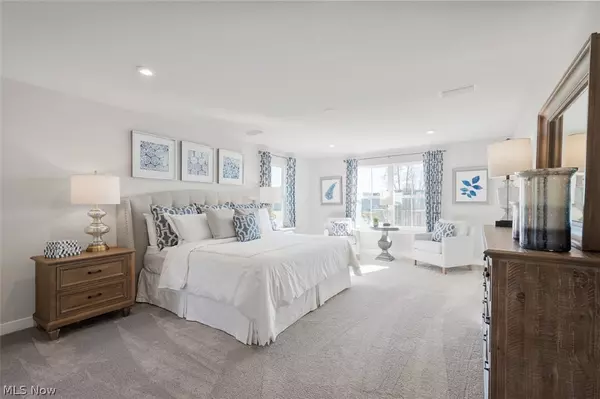$409,680
$375,000
9.2%For more information regarding the value of a property, please contact us for a free consultation.
3 Beds
3 Baths
2,423 SqFt
SOLD DATE : 11/12/2024
Key Details
Sold Price $409,680
Property Type Single Family Home
Sub Type Single Family Residence
Listing Status Sold
Purchase Type For Sale
Square Footage 2,423 sqft
Price per Sqft $169
Subdivision Azalea Ridge
MLS Listing ID 5048425
Sold Date 11/12/24
Style Colonial
Bedrooms 3
Full Baths 2
Half Baths 1
Construction Status To Be Built
HOA Fees $40/ann
HOA Y/N Yes
Abv Grd Liv Area 2,423
Year Built 2024
Tax Year 2023
Lot Size 8,712 Sqft
Acres 0.2
Property Description
New Construction, 4 bedroom, 2.5 bath home with an attached 3 car garage!!! Discover a magnificently spacious floor plan with custom flex areas. The welcoming family room effortlessly flows into the gourmet kitchen with quartz countertops and LVP flooring along with limitless dining area, so you never miss a moment. On the second floor, 4 generous sized bedrooms await, with a very
grand, luxurious owner’s suite with sitting area. Owner’s suite offers a jumbo walk-in closet. Spa-like double vanity bath and separate water closet. 2nd floor laundry and many storage opportunities along with a full sized basement give you so many options in your new home. 3rd car garage gives you that extra storage space and/or Room for those extra cars. Pictures are for illustration purposes only, home To Be Built. Call To schedule your private phone, virtual or in person appointment today! Hurry before it’s gone!
Location
State OH
County Lake
Rooms
Basement Full, Storage Space, Unfinished
Main Level Bedrooms 3
Interior
Interior Features Double Vanity, Eat-in Kitchen, Kitchen Island, Open Floorplan, Pantry, Recessed Lighting, Walk-In Closet(s)
Heating Forced Air, Gas
Cooling Central Air
Fireplaces Type Family Room, Gas Log
Fireplace No
Window Features Double Pane Windows,Insulated Windows,Low-Emissivity Windows,Screens,Window Treatments
Appliance Dishwasher, Disposal, Microwave, Range
Laundry Laundry Room, Upper Level
Exterior
Parking Features Attached, Electricity, Garage, Garage Door Opener, Paved
Garage Spaces 2.0
Garage Description 2.0
View Y/N Yes
Water Access Desc Public
View Trees/Woods
Roof Type Asphalt,Fiberglass
Accessibility None
Porch Front Porch
Private Pool No
Building
Builder Name Ryan Homes, Inc
Sewer Public Sewer
Water Public
Architectural Style Colonial
Level or Stories Two
Construction Status To Be Built
Schools
School District Perry Lsd Lake- 4307
Others
HOA Name Hidden Village HOA
HOA Fee Include Common Area Maintenance,Other
Tax ID 03-A-075-A-00-074-0
Security Features Smoke Detector(s)
Acceptable Financing Cash, Conventional, FHA, VA Loan
Listing Terms Cash, Conventional, FHA, VA Loan
Financing Conventional
Special Listing Condition Builder Owned
Read Less Info
Want to know what your home might be worth? Contact us for a FREE valuation!

Our team is ready to help you sell your home for the highest possible price ASAP
Bought with Michelle L Blankenship • McDowell Homes Real Estate Services







