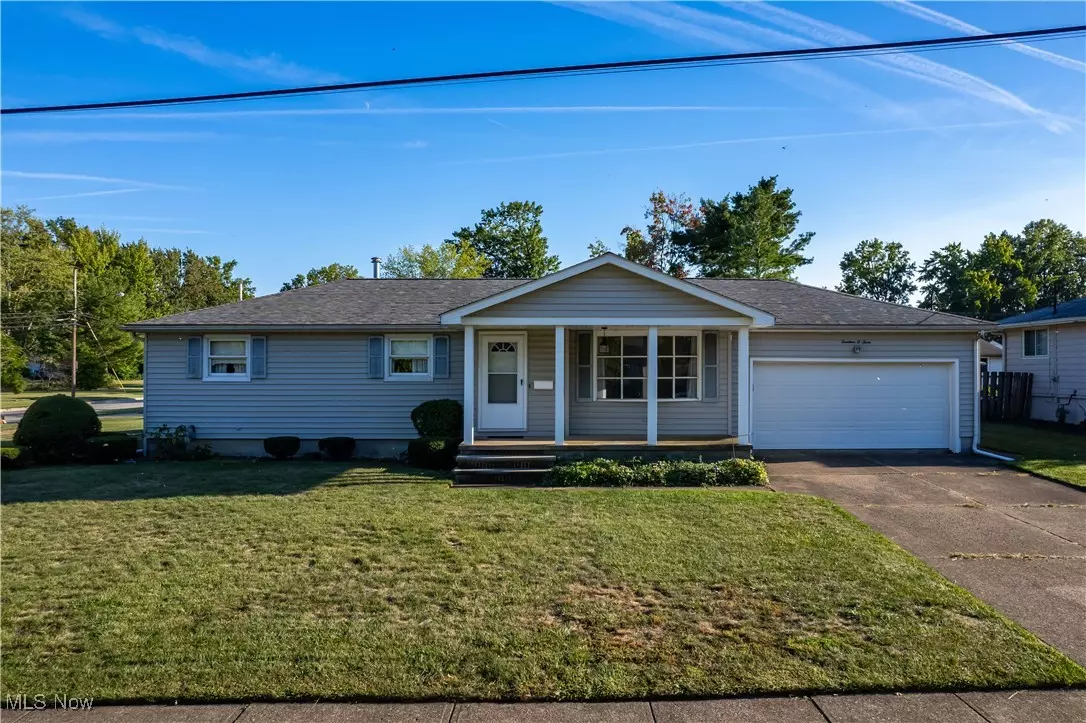$170,000
$159,900
6.3%For more information regarding the value of a property, please contact us for a free consultation.
3 Beds
2 Baths
1,101 SqFt
SOLD DATE : 10/31/2024
Key Details
Sold Price $170,000
Property Type Single Family Home
Sub Type Single Family Residence
Listing Status Sold
Purchase Type For Sale
Square Footage 1,101 sqft
Price per Sqft $154
Subdivision Carr Estate Sub
MLS Listing ID 5068892
Sold Date 10/31/24
Style Ranch
Bedrooms 3
Full Baths 2
HOA Y/N No
Abv Grd Liv Area 1,101
Year Built 1965
Annual Tax Amount $1,830
Tax Year 2023
Lot Size 10,018 Sqft
Acres 0.23
Property Description
Don't miss the amazing opportunity to bring personal touches to this spacious 3 bedroom, 2 full bath, original-owner property! Investors and owner-occupants alike will love this ranch floorplan with square footage in all the right places. The clean look of the exterior is set off by a charming covered porch that leads to the home's front entrance. Once inside, be greeted by the large, light-filled family room with bay window. The layout allows easy access from the family room into the dining and kitchen areas, while privately tucked away on the opposite side of the dining area are 3 generously sized bedrooms and full bath. HARDWOOD FLOORS are under the carpet in bedrooms and family room! Downstairs the possibilities are endless to subdivide the huge full basement into a rec space, laundry, workshop, etc., and offers the home's second full bathroom, ready for a little TLC. Enjoy the convenience of an attached, oversized 2-car garage with additional rafter storage. Roof ~10 years, furnace & A/C ~10-15 years, hot water tank 2018, most interior windows have been replaced over time, and glass block windows added in the basement. Open House Saturday, September 14th from 1-3pm!
Location
State OH
County Lorain
Rooms
Basement Full
Main Level Bedrooms 3
Interior
Interior Features Ceiling Fan(s)
Heating Forced Air, Gas
Cooling Central Air
Fireplace No
Appliance Built-In Oven, Cooktop, Dryer, Microwave
Exterior
Parking Features Attached, Garage
Garage Spaces 2.0
Garage Description 2.0
Fence Partial
Water Access Desc Public
Roof Type Asphalt,Fiberglass
Private Pool No
Building
Lot Description Corner Lot, Flat, Level
Foundation Block
Sewer Public Sewer
Water Public
Architectural Style Ranch
Level or Stories One
Schools
School District Lorain Csd - 4709
Others
Tax ID 02-02-006-107-023
Financing FHA
Read Less Info
Want to know what your home might be worth? Contact us for a FREE valuation!

Our team is ready to help you sell your home for the highest possible price ASAP
Bought with Brandy Gregg • EXP Realty, LLC.







