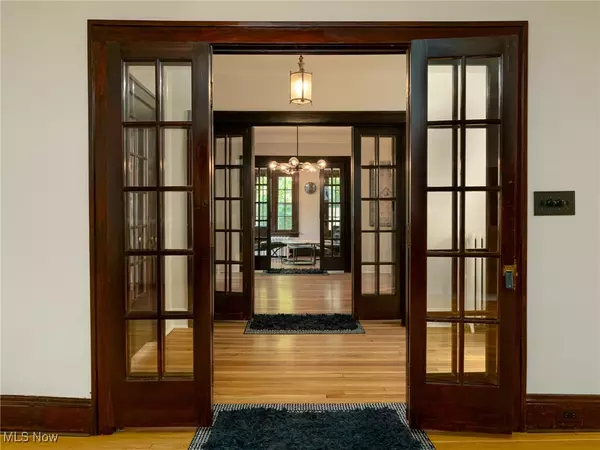$547,500
$537,500
1.9%For more information regarding the value of a property, please contact us for a free consultation.
6 Beds
5 Baths
4,360 SqFt
SOLD DATE : 10/17/2024
Key Details
Sold Price $547,500
Property Type Single Family Home
Sub Type Single Family Residence
Listing Status Sold
Purchase Type For Sale
Square Footage 4,360 sqft
Price per Sqft $125
Subdivision Shaker Heights Land Companys
MLS Listing ID 5064864
Sold Date 10/17/24
Style Colonial
Bedrooms 6
Full Baths 3
Half Baths 2
Construction Status Updated/Remodeled
HOA Y/N No
Abv Grd Liv Area 3,000
Year Built 1920
Annual Tax Amount $13,215
Tax Year 2023
Lot Size 0.523 Acres
Acres 0.5227
Property Description
The perfect mix of old and modern! This colonial has been meticulously remodeled with attention to detail! The hardwood floors on all 3 levels have been refinished to bring out their natural beauty. The woodwork is original and 6-8inches in the home. Almost every light fixture is modern or original to maintain a wonderful bohemian/old and new world blend. The tile selections, hardware and plumbing fixtures are unique and next level. The kitchen features 2 colors of cabinetry (the darker are all a charcoal color -but some photos show them to look more navy due to all the natural lighting in the home) the white quartz counter tops and dark granite counter tops compliment the design and the brushed gold hardware adds elegance. The sink is a cooks dream with double the width and double faucets! Stainless appliances stay, built-in shelving, a built in pantry, exposed brick and so much natural light make this room a delight! On the 2nd and 3rd floors all 6 bedrooms are newly painted, new doors (2nd floor), hardware and light fixtures. All the bathrooms are completely remodeled with plumbing and most electrical behind the walls re-done too. New HVAC, new hot water on demand (tankless) water heater, new half bath in basement, and new/newer windows in most rooms. Electrical upstairs upgraded to support A/C if desired. Garage is 2 car wide but extra deep with new overhead and man doors. Point of Sale is done with full compliance. Tax abatement is available on this property-please contact city for details. Close to parks, walking distance to Shaker lake, trails and nature center, hospitals, shopping and public transportation. Downtown Cleveland Hts (Cedar/Lee District) now has DORA (Designated Outdoor Refreshment Area) allowing patrons to walk with their beverages. Please note: Not all furnishings/art convey with sale. Buyers must have buyer broker agreement and agents must accompany to showings. Call list agent if you need representation.
Location
State OH
County Cuyahoga
Direction East
Rooms
Basement Full, Concrete, Partially Finished
Interior
Heating Gas, Hot Water, Radiator(s), Steam
Cooling Ceiling Fan(s), Wall/Window Unit(s)
Fireplaces Number 1
Fireplaces Type Gas, Living Room, Wood Burning
Fireplace Yes
Appliance Built-In Oven, Cooktop, Dryer, Dishwasher, Disposal, Range, Refrigerator, Washer
Laundry In Basement
Exterior
Parking Features Concrete, Driveway, Detached, Garage, Off Street
Garage Spaces 2.0
Garage Description 2.0
Fence None
Water Access Desc Public
Roof Type Asphalt
Porch Covered, Enclosed, Glass Enclosed, Patio, Porch
Private Pool No
Building
Lot Description Wooded
Faces East
Story 3
Foundation Block
Sewer Public Sewer
Water Public
Architectural Style Colonial
Level or Stories Three Or More
Construction Status Updated/Remodeled
Schools
School District Cleveland Hts-Univer - 1810
Others
Tax ID 686-28-009
Security Features Smoke Detector(s)
Acceptable Financing Cash, Conventional, FHA, VA Loan
Listing Terms Cash, Conventional, FHA, VA Loan
Financing Conventional
Read Less Info
Want to know what your home might be worth? Contact us for a FREE valuation!

Our team is ready to help you sell your home for the highest possible price ASAP
Bought with Quentin Woodall • EXP Realty, LLC.







