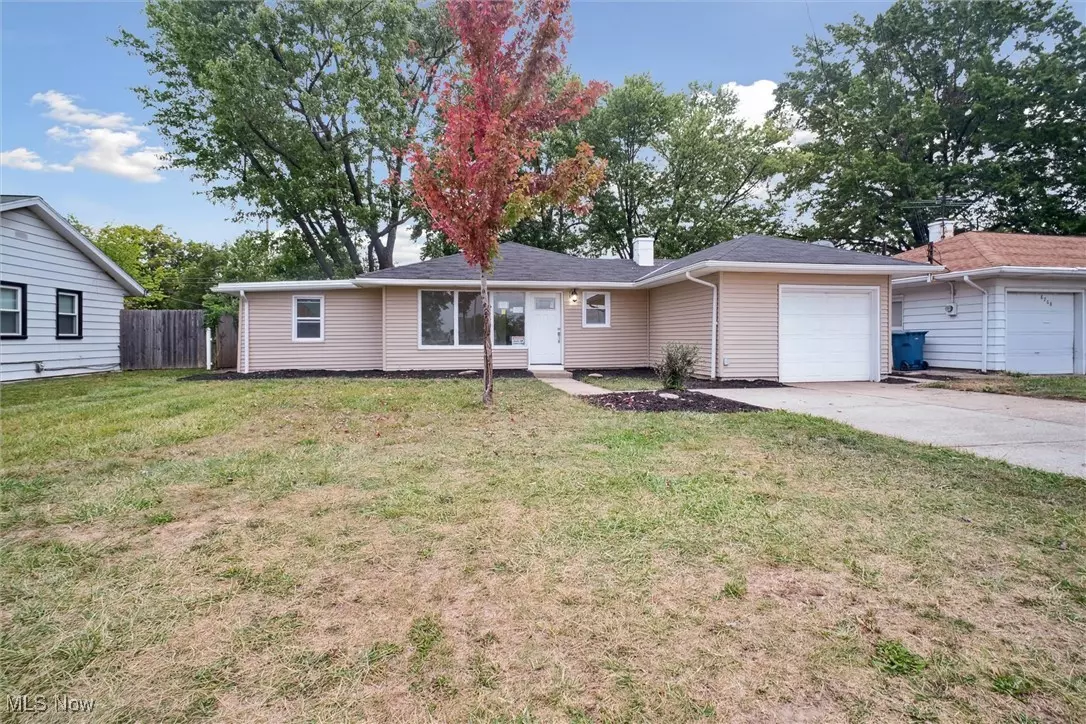$172,000
$145,000
18.6%For more information regarding the value of a property, please contact us for a free consultation.
3 Beds
1 Bath
7,919 Sqft Lot
SOLD DATE : 10/16/2024
Key Details
Sold Price $172,000
Property Type Single Family Home
Sub Type Single Family Residence
Listing Status Sold
Purchase Type For Sale
Subdivision Ridgewood Park 01
MLS Listing ID 5072249
Sold Date 10/16/24
Style Ranch
Bedrooms 3
Full Baths 1
Construction Status Updated/Remodeled
HOA Y/N No
Year Built 1949
Annual Tax Amount $2,793
Tax Year 2023
Lot Size 7,919 Sqft
Acres 0.1818
Property Description
Welcome to 8796 W Ridgewood Dr, a stunning ranch in Parma Heights! This beautifully updated home features a new furnace and new central air, ensuring year-round comfort. Step inside to find new LVT flooring throughout, leading to a renovated kitchen equipped with all-new appliances. The renovated bathroom offers modern finishes for a fresh feel. Enjoy the benefits of all new windows and updated electric, providing energy efficiency and peace of mind, with all updates approved by the Parma Heights Building Department. The exterior shines with new siding and new doors throughout, enhancing curb appeal and functionality. Move-in ready and waiting for you? Schedule your showing today!
Location
State OH
County Cuyahoga
Rooms
Main Level Bedrooms 1
Interior
Heating Forced Air, Gas, Hot Water, Steam
Cooling Ceiling Fan(s)
Fireplace No
Appliance Dryer, Range, Refrigerator, Washer
Exterior
Garage Attached, Garage
Garage Spaces 1.0
Garage Description 1.0
Water Access Desc Public
Roof Type Asphalt,Fiberglass
Private Pool No
Building
Foundation Slab
Sewer Public Sewer
Water Public
Architectural Style Ranch
Level or Stories One
Construction Status Updated/Remodeled
Schools
School District Parma Csd - 1824
Others
Tax ID 472-21-008
Financing Conventional
Special Listing Condition Standard
Read Less Info
Want to know what your home might be worth? Contact us for a FREE valuation!

Our team is ready to help you sell your home for the highest possible price ASAP
Bought with Jeremy Clickner • EXP Realty, LLC.







