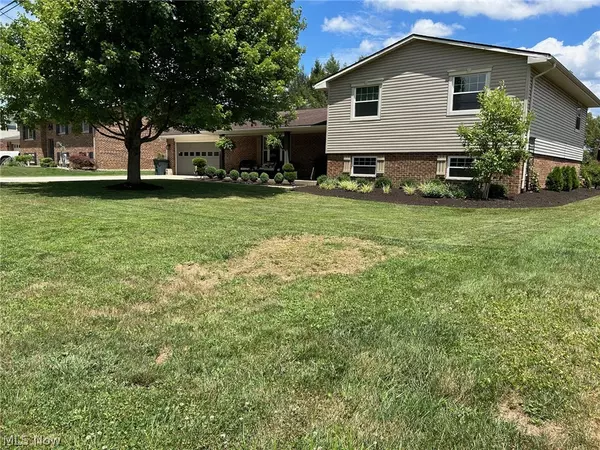$340,000
$349,900
2.8%For more information regarding the value of a property, please contact us for a free consultation.
3 Beds
3 Baths
2,166 SqFt
SOLD DATE : 10/08/2024
Key Details
Sold Price $340,000
Property Type Single Family Home
Sub Type Single Family Residence
Listing Status Sold
Purchase Type For Sale
Square Footage 2,166 sqft
Price per Sqft $156
Subdivision Nolans First Add
MLS Listing ID 5052006
Sold Date 10/08/24
Style Split Level
Bedrooms 3
Full Baths 2
Half Baths 1
HOA Y/N No
Abv Grd Liv Area 1,627
Year Built 1982
Annual Tax Amount $2,590
Tax Year 2023
Lot Size 10,846 Sqft
Acres 0.249
Property Description
Wonderfully maintained home with numerous updates over the last several years! First level was remodeled and offers kitchen with Durastone flooring, custom hickory cabinets, stainless steel appliances open to dining and living room with Brazilian cherry hardwood floors and access to back patio and plentiful new landscaping. Upper level offers 2 remodeled bathrooms with custom cabinets, tile and radiant heat flooring, master offers walk-in shower with tile and 2nd bath offering a soaking tub with tile surround. Lower level offers a remodeled family room with new gas fireplace insert, newly remodeled half bath and laundry. Additional updates in this home include newer roof, siding, windows with UV protection, driveway, HVAC, attic fans, additional insulation, garage doors and so much more.
Location
State OH
County Washington
Rooms
Basement Partial, Partially Finished
Interior
Interior Features Ceiling Fan(s), Entrance Foyer, High Speed Internet, Bar
Heating Forced Air, Gas, Radiant, Wood
Cooling Central Air
Fireplaces Number 1
Fireplaces Type Insert, Gas Log
Fireplace Yes
Window Features Double Pane Windows
Appliance Dryer, Dishwasher, Range, Refrigerator, Washer
Laundry In Bathroom, Lower Level
Exterior
Parking Features Attached, Electricity, Garage, Garage Door Opener, Paved
Garage Spaces 2.0
Garage Description 2.0
Water Access Desc Public
Roof Type Asphalt,Fiberglass
Porch Patio, Porch
Private Pool No
Building
Lot Description Back Yard, Flat, Level
Foundation Block, Slab
Sewer Public Sewer
Water Public
Architectural Style Split Level
Level or Stories Three Or More, One, Multi/Split
Schools
School District Marietta Csd - 8404
Others
Tax ID 2600-42067-000
Acceptable Financing Cash, Conventional, USDA Loan, VA Loan
Listing Terms Cash, Conventional, USDA Loan, VA Loan
Financing Cash
Read Less Info
Want to know what your home might be worth? Contact us for a FREE valuation!

Our team is ready to help you sell your home for the highest possible price ASAP
Bought with Chris W Jurkowski • Coldwell Banker Select Properties






