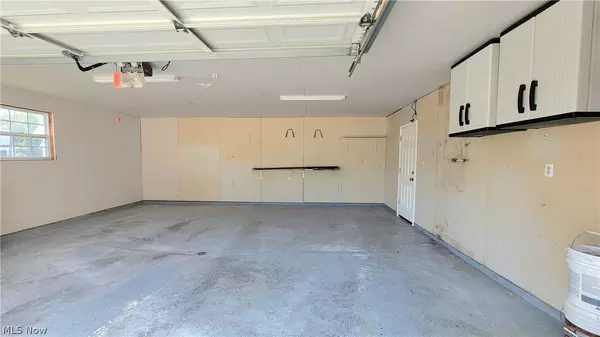$180,000
$185,000
2.7%For more information regarding the value of a property, please contact us for a free consultation.
2 Beds
2 Baths
1,488 SqFt
SOLD DATE : 09/20/2024
Key Details
Sold Price $180,000
Property Type Single Family Home
Sub Type Single Family Residence
Listing Status Sold
Purchase Type For Sale
Square Footage 1,488 sqft
Price per Sqft $120
Subdivision I G Hezels Add
MLS Listing ID 5057384
Sold Date 09/20/24
Style Colonial
Bedrooms 2
Full Baths 2
Construction Status Updated/Remodeled
HOA Y/N No
Abv Grd Liv Area 1,488
Year Built 1900
Annual Tax Amount $2,005
Tax Year 2023
Lot Size 10,454 Sqft
Acres 0.24
Property Description
Welcome HOME to 672 Jackson St. in Amherst A meticulously updated home offering comfort and versatility. This charming property, originally a 3-bedroom home, has been thoughtfully redesigned into a spacious 2-bedroom layout, ideal for a range of needs. Enjoy the convenience of two full baths, including a well-placed bathroom on the first floor, along with a dedicated first-floor laundry room. A flexible bonus room on the main level offers the option to create a spare bedroom, office, or additional living space to suit your lifestyle. The expansive kitchen is a standout feature, boasting sleek granite countertops and enhanced by updated flooring throughout the first floor. Step outside from the kitchen onto a composite deck that overlooks your private, fenced-in backyard. Here, you'll find a 30 x 15 above-ground pool, perfect for summer relaxation, as well as a 10 x 8 shed for all your storage needs. The basement has been recently revitalized with a fresh coat of paint, waterproofing, and upgraded glass block windows, ensuring a dry and functional space. An expanded driveway provides ample parking for extra cars, boats, or RVs. This home combines modern updates with practical features, making it an excellent choice for comfortable living in Amherst. All appliances stay so all you have to do is move in!!
Location
State OH
County Lorain
Direction East
Rooms
Other Rooms Shed(s)
Basement Full, Concrete, Partially Finished, Sump Pump
Main Level Bedrooms 2
Interior
Interior Features Ceiling Fan(s), Entrance Foyer, Granite Counters, His and Hers Closets, Multiple Closets, Pantry
Heating Gas, Space Heater
Cooling Central Air, Ceiling Fan(s)
Fireplaces Type None
Fireplace No
Appliance Dishwasher, Microwave, Range, Refrigerator
Laundry Main Level, Laundry Room
Exterior
Exterior Feature Private Entrance, Private Yard
Parking Features Attached, Garage, Garage Door Opener
Garage Spaces 2.0
Garage Description 2.0
Fence Privacy, Wood
Pool Above Ground
Water Access Desc Public
Roof Type Asphalt
Porch Deck, Front Porch, Porch
Private Pool Yes
Building
Faces East
Sewer Public Sewer
Water Public
Architectural Style Colonial
Level or Stories Two
Additional Building Shed(s)
Construction Status Updated/Remodeled
Schools
School District Amherst Evsd - 4701
Others
Tax ID 05-00-036-101-009
Acceptable Financing Cash, Conventional
Listing Terms Cash, Conventional
Financing Conventional
Special Listing Condition Standard
Read Less Info
Want to know what your home might be worth? Contact us for a FREE valuation!

Our team is ready to help you sell your home for the highest possible price ASAP
Bought with Lori A Elswick • Berkshire Hathaway HomeServices Lucien Realty







