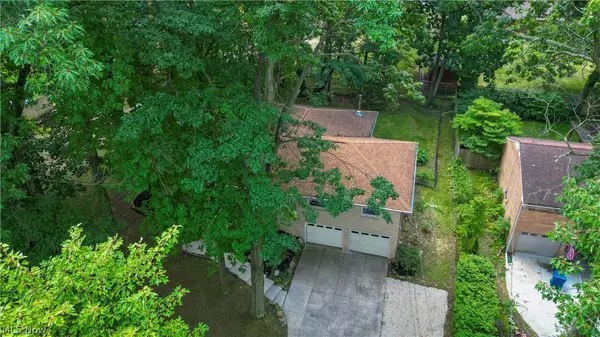$300,000
$299,900
For more information regarding the value of a property, please contact us for a free consultation.
4 Beds
2 Baths
0.52 Acres Lot
SOLD DATE : 09/04/2024
Key Details
Sold Price $300,000
Property Type Single Family Home
Sub Type Single Family Residence
Listing Status Sold
Purchase Type For Sale
Subdivision Amherst Heights
MLS Listing ID 5057192
Sold Date 09/04/24
Style Ranch
Bedrooms 4
Full Baths 2
Construction Status Updated/Remodeled
HOA Y/N No
Year Built 1964
Annual Tax Amount $3,110
Tax Year 2023
Lot Size 0.521 Acres
Acres 0.5211
Property Description
Welcome to this stunning, freshly updated brick ranch home, perfectly nestled in a serene and quiet neighborhood. Boasting an abundance of natural light from the expansive windows, this home is a true haven of comfort and style. The main living areas are adorned with beautiful bamboo flooring, adding warmth and elegance to the home. To the left of the entrance, you'll find a generously sized primary bedroom complete with an en-suite bathroom, offering a private retreat within your home. To the far right of the sitting room, a hallway leads to three additional bedrooms and a full bathroom, providing ample space for family and guests. The heart of this home is the recently updated kitchen, featuring a sleek, modern design with white cabinets, soft close drawers, quartz countertops, a new backsplash, and a seamless granite composite sink with a cutting board. The kitchen also boasts new recessed lighting and a large pantry with additional cabinetry and a microwave. The eat-at counter, accompanied by two stools, faces the family room and provides a picturesque view of the backyard. Adjacent to the kitchen, the dining area and cozy living room are surrounded by windows, creating a bright and airy atmosphere. The living room features sliding glass doors that open to a covered 7'x10' porch, perfect for outdoor entertaining or simply enjoying the view of the private fenced-in backyard. The expansive 17'x23' family room is perfect for gatherings, with a wood-burning stove for cozy winter nights and dual sliding doors that allow for a refreshing breeze in warmer months. This excellent home, with its park-like front yard and private, fenced-in backyard, offers a perfect blend of modern updates and classic charm. Don't miss the opportunity to make this beautiful brick ranch your new home!
Location
State OH
County Stark
Rooms
Other Rooms Shed(s)
Main Level Bedrooms 4
Interior
Interior Features His and Hers Closets, Multiple Closets, Recessed Lighting
Heating Gas
Cooling Gas
Fireplaces Number 1
Fireplaces Type Wood Burning Stove
Fireplace Yes
Appliance Cooktop, Dishwasher, Disposal, Microwave, Refrigerator
Laundry Inside, In Basement, Laundry Tub, Sink
Exterior
Exterior Feature Private Yard, Storage
Parking Features Garage Faces Front, Garage, Garage Door Opener
Garage Spaces 2.0
Garage Description 2.0
Fence Fenced
Water Access Desc Public
Roof Type Asphalt,Fiberglass
Porch Rear Porch, Front Porch, Patio
Private Pool No
Building
Lot Description Back Yard
Foundation Block
Sewer Public Sewer
Water Public
Architectural Style Ranch
Level or Stories Two
Additional Building Shed(s)
Construction Status Updated/Remodeled
Schools
School District Jackson Lsd - 7605
Others
Tax ID 01606639
Acceptable Financing Cash, Conventional, FHA, VA Loan
Listing Terms Cash, Conventional, FHA, VA Loan
Financing Conventional
Read Less Info
Want to know what your home might be worth? Contact us for a FREE valuation!

Our team is ready to help you sell your home for the highest possible price ASAP
Bought with Dustin Purtan • EXP Realty, LLC.







