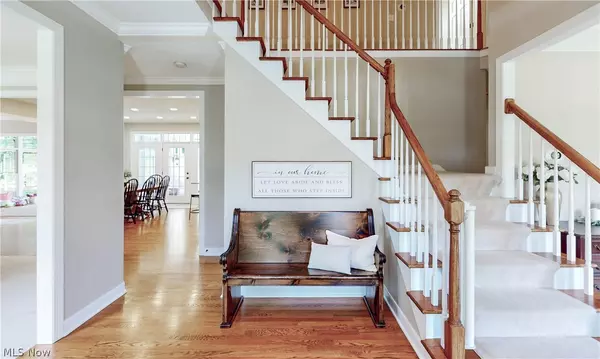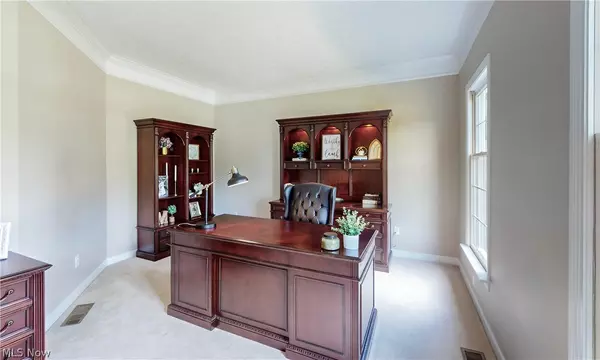$881,500
$874,900
0.8%For more information regarding the value of a property, please contact us for a free consultation.
5 Beds
5 Baths
5,721 SqFt
SOLD DATE : 08/09/2024
Key Details
Sold Price $881,500
Property Type Single Family Home
Sub Type Single Family Residence
Listing Status Sold
Purchase Type For Sale
Square Footage 5,721 sqft
Price per Sqft $154
Subdivision Forest Ridge
MLS Listing ID 5049464
Sold Date 08/09/24
Style Colonial
Bedrooms 5
Full Baths 4
Half Baths 1
HOA Fees $41/ann
HOA Y/N Yes
Abv Grd Liv Area 4,019
Year Built 1996
Annual Tax Amount $8,018
Tax Year 2023
Lot Size 1.904 Acres
Acres 1.9045
Property Description
This classic colonial is situated on a 2 acre parcel in the desirable Forest Ridge neighborhood. Quality built by Prestige Home Builders and offers a spacious, light, bright and open floor plan. A Gracious foyer leads to a living room/office and formal dining room. Site finished hardwood floors flow through the first floor to the large eat in kitchen with ample cabinets and quartz counters. The kitchen and eating area are perfect for entertaining. The large island provides plenty of work and serving space. The adjacent walk-in pantry will take care of all your storage needs. The vaulted Great Room and adjoining sunroom are inviting for relaxation and entertaining. A private study and large laundry room complete the main floor. The kitchen and sunroom exit to a covered back porch that leads to a sweeping brick paver stone patio with stone wall and fire pit. Dual staircases lead to the second floor offering five bedrooms and three full baths. The elegant master suite features a vaulted ceiling and luxury bath with large walk in closet. There's another ensuite bedroom at the opposite side of the house. This elegant home features a fabulous in law or teen suite with all the comforts of your own private space. The lower level includes a complete working kitchen, laundry room, sitting area and 2 additional bedrooms. Over the last couple years the owners have updated the exterior of the house. A new roof, vinyl siding, trim work and skylight were installed in 2021. The house has been freshly painted and all of the old wallpaper has been removed. Neutral decor with todays colors. In 2022 the owner renovated the rear porch area by replacing the foundation and installation of composite decking. For even cooling and comfort both air conditioners were replaced in 2020. Both hot water tanks have been recently replaced as well. The complete basement kitchen was installed in 2020. The home is in excellent condition and shows really well! Dont miss this one !!!
Location
State OH
County Summit
Rooms
Basement Exterior Entry, Full, Finished, Interior Entry, Sump Pump
Interior
Interior Features Beamed Ceilings, Built-in Features, Ceiling Fan(s), Crown Molding, Entrance Foyer, Eat-in Kitchen, Kitchen Island, Open Floorplan, Pantry, Recessed Lighting, Vaulted Ceiling(s), Walk-In Closet(s)
Heating Forced Air
Cooling Central Air, Ceiling Fan(s)
Fireplaces Number 1
Fireplaces Type Gas, Gas Log, Gas Starter, Great Room
Fireplace Yes
Window Features Window Treatments
Appliance Built-In Oven, Dryer, Dishwasher, Disposal, Humidifier, Microwave, Range, Refrigerator, Water Softener, Washer
Laundry Gas Dryer Hookup, In Basement, Main Level, Laundry Room, Multiple Locations, See Remarks
Exterior
Exterior Feature Basketball Court, Fire Pit, Lighting, Private Entrance
Garage Driveway, Garage, Garage Door Opener, Garage Faces Side
Garage Spaces 3.5
Garage Description 3.5
Fence None
Community Features None
Waterfront No
View Y/N Yes
Water Access Desc Private
View Trees/Woods
Roof Type Asphalt,Fiberglass
Accessibility None
Porch Rear Porch, Covered, Patio, Porch, See Remarks
Private Pool No
Building
Lot Description Back Yard, Landscaped, Wooded
Story 2
Foundation Block
Builder Name prestige builders
Sewer Public Sewer
Water Private
Architectural Style Colonial
Level or Stories Two
Schools
School District Revere Lsd - 7712
Others
HOA Name forest ridge hoa
HOA Fee Include Common Area Maintenance,Insurance
Tax ID 5002013
Security Features Carbon Monoxide Detector(s),Smoke Detector(s)
Acceptable Financing Cash, Conventional
Listing Terms Cash, Conventional
Financing Conventional
Read Less Info
Want to know what your home might be worth? Contact us for a FREE valuation!

Our team is ready to help you sell your home for the highest possible price ASAP
Bought with Theresa M Tierney-Friedl • Keller Williams Chervenic Rlty







