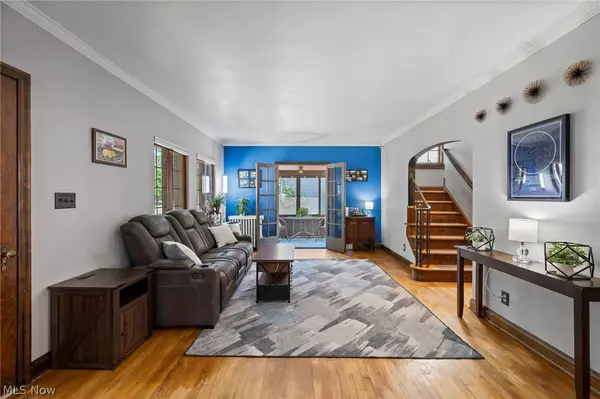$227,000
$215,000
5.6%For more information regarding the value of a property, please contact us for a free consultation.
4 Beds
2 Baths
2,220 SqFt
SOLD DATE : 07/31/2024
Key Details
Sold Price $227,000
Property Type Single Family Home
Sub Type Single Family Residence
Listing Status Sold
Purchase Type For Sale
Square Footage 2,220 sqft
Price per Sqft $102
Subdivision Modern Land Cos Mayfields/Bel
MLS Listing ID 5047863
Sold Date 07/31/24
Style Colonial,Tudor
Bedrooms 4
Full Baths 1
Half Baths 1
HOA Y/N No
Abv Grd Liv Area 1,846
Year Built 1936
Annual Tax Amount $2,728
Tax Year 2023
Lot Size 8,276 Sqft
Acres 0.19
Property Description
Classic three story Tudor style home with a finished basement located on oversized property with a spacious 2 car garage, deck and a firepit area. This home tells its story with its curb appeal, mature trees that surround the property, and its beautifully detailed door to welcome you in. Inside the home, original charm and character can be seen from every room. Some of these features include hardwood flooring, crown molding, arched walkways, and a gas fireplace in the living room. The formal dining room comes with built-ins and French doors that lead to a spacious deck with a peaceful and garden oasis backyard. The kitchen features newer appliances that are all included and a breakfast nook complete the tour on the first floor. The finished third level attic and finished basement with decorative fireplace and glass block windows offer additional living space. RECENT updates to the home include: complete tear-off and roof replacement (2022), basement waterproofing with sump pump added (2020), replaced vinyl siding, gutters, and fascia boards on the home (2022), enclosed patio with custom glass windows (2021), fire pit area landscaped (2021), repainted majority of the interior (2020) and much more... INLCUDED are all kitchen appliances, GE, DeLonghi, and Magnavox AC units, Ring Doorbell Camera, and a 1-year home warranty. This unique property provides owners benefit to utilizing both Cleveland Hts and South Euclid amenities such as recreation facilities, pools and community centers. Conveniently located near I-271, I-90 with easy access to Downtown Cleveland, Cleveland Clinic Main Campus, University Circle, parks, shopping, and restaurants. This home is a must see and a one of a kind gem!
Location
State OH
County Cuyahoga
Direction East
Rooms
Other Rooms Garage(s)
Basement Full, Finished, Sump Pump
Interior
Interior Features Crown Molding, Recessed Lighting
Heating Gas, Radiator(s)
Cooling Ceiling Fan(s), Other
Fireplaces Number 1
Fireplaces Type Gas, Living Room
Fireplace Yes
Window Features Blinds
Appliance Dishwasher, Disposal, Microwave, Range, Refrigerator
Laundry Electric Dryer Hookup, Gas Dryer Hookup, Lower Level
Exterior
Exterior Feature Fire Pit
Parking Features Driveway, Detached, Garage, Paved
Garage Spaces 2.0
Garage Description 2.0
Fence Fenced, Wood
Water Access Desc Public
Roof Type Asphalt,Fiberglass
Porch Deck, Enclosed, Patio, Porch
Private Pool No
Building
Lot Description Back Yard, Garden
Faces East
Story 3
Sewer Public Sewer
Water Public
Architectural Style Colonial, Tudor
Level or Stories Three Or More
Additional Building Garage(s)
Schools
School District South Euclid-Lyndhurst - 1829
Others
Tax ID 682-26-075
Security Features Carbon Monoxide Detector(s),Smoke Detector(s)
Acceptable Financing Cash, Conventional, FHA, VA Loan
Listing Terms Cash, Conventional, FHA, VA Loan
Financing Conventional
Read Less Info
Want to know what your home might be worth? Contact us for a FREE valuation!

Our team is ready to help you sell your home for the highest possible price ASAP
Bought with Steven Aviram • Aspire Community Realty, LLC






