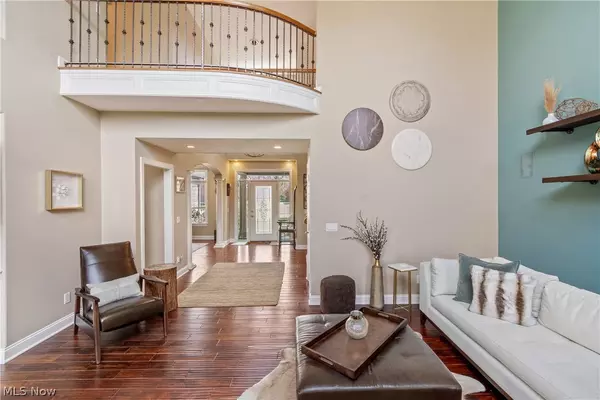$600,900
$599,900
0.2%For more information regarding the value of a property, please contact us for a free consultation.
4 Beds
4 Baths
4,457 SqFt
SOLD DATE : 05/09/2024
Key Details
Sold Price $600,900
Property Type Single Family Home
Sub Type Single Family Residence
Listing Status Sold
Purchase Type For Sale
Square Footage 4,457 sqft
Price per Sqft $134
Subdivision North Canton
MLS Listing ID 5025861
Sold Date 05/09/24
Style Contemporary
Bedrooms 4
Full Baths 3
Half Baths 1
HOA Fees $66/mo
HOA Y/N Yes
Abv Grd Liv Area 3,707
Year Built 2003
Annual Tax Amount $7,740
Tax Year 2023
Lot Size 0.534 Acres
Acres 0.5341
Property Description
Check out this GORGEOUS colonial in desirable Monticello! From the moment you walk through the front door, you'll notice the tall ceilings, open floorplan, Brazilian hardwood floors, loads of natural light, and overall meticulous attention to detail. The welcoming foyer opens up to a formal dining room w/ tray ceiling and the two story great room with gas fireplace and windows galore! Custom eat-in kitchen with two islands, skylights, and breakfast nook/sunroom. The first floor also features a private office, laundry room, half bath, and a massive MASTER SUITE that features an attached full bathroom w/ double sinks, soaking tub, separate shower, and large walk-in closet. Upstairs you'll find a jr. suite with private bath, two more bedrooms with a jack and jill bath and a versatile bonus room! Downstairs you'll find a dream partially finished basement w/wet bar (perfect for entertaining!) and large unfinished space for workout area, workshop, and storage. Large stamped concrete patio in rear yard and plenty of space for hosting. 3+ car attached garage. Schedule your private showing today!
Location
State OH
County Stark
Community Common Grounds/Area, Fitness, Playground, Pool
Rooms
Basement Full, Partially Finished
Main Level Bedrooms 1
Interior
Interior Features Wet Bar, Tray Ceiling(s), Ceiling Fan(s), Central Vacuum, Entrance Foyer, High Ceilings, Kitchen Island, Primary Downstairs, Open Floorplan, Pantry, Stone Counters, Recessed Lighting, Soaking Tub, Vaulted Ceiling(s), Walk-In Closet(s)
Heating Forced Air, Gas
Cooling Central Air
Fireplaces Number 1
Fireplace Yes
Appliance Dishwasher, Microwave, Range, Refrigerator
Exterior
Garage Attached, Drain, Electricity, Garage, Garage Door Opener, Heated Garage, Paved, Water Available
Garage Spaces 3.0
Garage Description 3.0
Pool Community
Community Features Common Grounds/Area, Fitness, Playground, Pool
Waterfront No
Water Access Desc Public
Roof Type Asphalt,Fiberglass
Porch Patio
Private Pool No
Building
Sewer Public Sewer
Water Public
Architectural Style Contemporary
Level or Stories Two
Schools
School District Plain Lsd - 7615
Others
HOA Name Monticello Homeowner's Association
HOA Fee Include Recreation Facilities
Tax ID 09400865
Financing Conventional
Read Less Info
Want to know what your home might be worth? Contact us for a FREE valuation!

Our team is ready to help you sell your home for the highest possible price ASAP
Bought with Courtney Hatfield • McDowell Homes Real Estate Services







