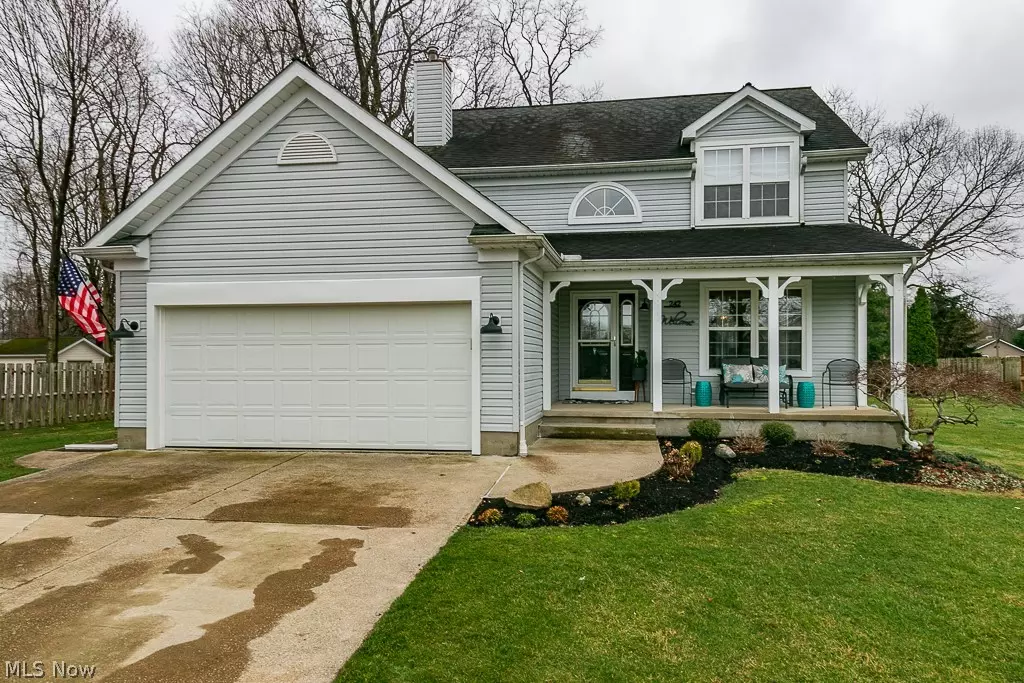$296,900
$299,900
1.0%For more information regarding the value of a property, please contact us for a free consultation.
3 Beds
2 Baths
3,104 SqFt
SOLD DATE : 04/23/2024
Key Details
Sold Price $296,900
Property Type Single Family Home
Sub Type Single Family Residence
Listing Status Sold
Purchase Type For Sale
Square Footage 3,104 sqft
Price per Sqft $95
Subdivision Somerset Meadows Sub
MLS Listing ID 5024464
Sold Date 04/23/24
Style Colonial
Bedrooms 3
Full Baths 1
Half Baths 1
HOA Y/N No
Abv Grd Liv Area 1,552
Year Built 1999
Annual Tax Amount $3,754
Tax Year 2023
Lot Size 0.348 Acres
Acres 0.348
Property Description
A home like this is quite the find! Easy living and entertaining in a picture-perfect space! This custom-built, one-owner colonial is nestled in scenic Painesville Township. With 3-bedrooms and 1.5 baths, enjoy an open floor plan, an abundance of natural light, and cozy spaces! Generous kitchen cabinetry, a shelved pantry and an eat-in with sliding glass doors create easy transitions to both the dining room and the 2-tiered deck for indoor or outdoor entertaining. New carpet (2023) in rooms on both the main and upper levels. Upstairs, an owner's bedroom features bonus space and a large walk-in closet, two additional bedrooms, and a full bath with tub and shower. Lower-level offers a finished recreation room as a perfect retreat! Basement includes laundry room, workshop area, and serviced furnace (2024) and new hot water tank (2023). Outside, enjoy watching the fish in the pond w/waterfall (new filter and pump 2023), warming by the firepit, or watching the littles play on the outdoor playground from the gazebo. Separate 10x16 storage shed with shelving and electric offers dedicated space for equipment and seasonal items. Extra-wide 20' drive. 2-car garage with pull-down steps to a clean, attic storage space. The garage workbench is perfect for projects! Gutter guards installed and concrete drive lifted/leveled in this well-maintained home. Whatever your druthers, this home has it…and it's waiting for you to move in and make new memories!
Location
State OH
County Lake
Direction North
Rooms
Basement Full, Partially Finished, Sump Pump
Interior
Interior Features Ceiling Fan(s), Entrance Foyer, Eat-in Kitchen, Open Floorplan, Pantry, Walk-In Closet(s)
Heating Forced Air, Gas
Cooling Central Air
Fireplaces Type None
Fireplace No
Appliance Dishwasher, Disposal, Microwave, Range
Laundry Lower Level
Exterior
Exterior Feature Fire Pit, Playground, Storage
Parking Features Attached, Concrete, Electricity, Garage Faces Front, Garage, Garage Door Opener, Inside Entrance, Workshop in Garage
Garage Spaces 2.0
Garage Description 2.0
Fence Fenced, Partial, Wood
Pool None
Water Access Desc Public
Roof Type Asphalt,Fiberglass
Porch Deck, Front Porch
Private Pool No
Building
Lot Description Dead End, Pond
Faces North
Builder Name Kay Homes
Sewer Public Sewer
Water Public
Architectural Style Colonial
Level or Stories Two
Schools
School District Riverside Lsd Lake- 4306
Others
Tax ID 11-A-022-F-00-013-0
Acceptable Financing Cash, Conventional, FHA, VA Loan
Listing Terms Cash, Conventional, FHA, VA Loan
Financing Conventional
Read Less Info
Want to know what your home might be worth? Contact us for a FREE valuation!

Our team is ready to help you sell your home for the highest possible price ASAP
Bought with Ashley N Cook • HomeSmart Real Estate Momentum LLC






