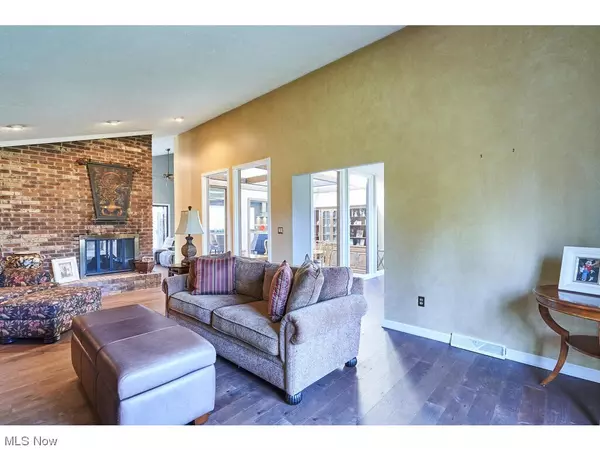$620,000
$649,900
4.6%For more information regarding the value of a property, please contact us for a free consultation.
5 Beds
4 Baths
3,944 SqFt
SOLD DATE : 04/09/2024
Key Details
Sold Price $620,000
Property Type Single Family Home
Sub Type Single Family Residence
Listing Status Sold
Purchase Type For Sale
Square Footage 3,944 sqft
Price per Sqft $157
Subdivision Farmstead Reallotment
MLS Listing ID 5014306
Sold Date 04/09/24
Style Contemporary
Bedrooms 5
Full Baths 2
Half Baths 2
HOA Y/N No
Abv Grd Liv Area 3,444
Year Built 1978
Annual Tax Amount $7,302
Tax Year 2023
Lot Size 4.440 Acres
Acres 4.44
Property Description
Wonderful contemporary home located on 4.4 acre lot in Bath township. First floor Master bedroom, plus 4 additional bedrooms! Foyer with update front door and wood flooring welcomes you into this home. Most of the first floor with wood flooring. The living room has vaulted ceilings and a 2 sided gas fireplace. Remodeled kitchen with custom white, soft close cabinetry, quartz counter tops, naval blue island with vegetable sink and sitting space. The kitchen also has a 5 burner Thermador gas range, stainless steel double ovens, walk in pantry and the kitchen opens into the family room. The family room has vaulted ceiling and a gas log fireplace. The slider located off the dinette opens into a 3 season sun room with vaulted ceilings and carpet. Off the sun room is the deck and a great back yard. The atrium style dining room is sunken with soaring wood planked ceiling with an oversized skylights and open beams.. There also is a large first floor laundry located off the kitchen, located near the back door. The first floor Master bedroom is tucked back in the corner of the house and has an updated Master Bath. The newly remodeled bath offers a 2 headed tiled shower, newer soaking tub, plus newer cabinets, sinks, granite counter tops, linen cabinets, faucets, tiled flooring and paint. Upstairs are 4 additional bedrooms , and the bathroom has also been updated with newer cabinets, granite counter tops, sinks, tiled tub, custom door and tiled floor. The 5th bedroom with walk in closet, Large open common area on the second floor also has a walk in linen/ storage closet. Newer carpets through the second floor. The lower level offers a finished rec room with newer LTV flooring. The garage can fit 3 car garage, but has a 2 car garage door. This home is in walking distance to Cuyahoga National park, and schools and easy access to shopping and expressways!! Just move in and enjoy!!
Location
State OH
County Summit
Direction Southeast
Rooms
Basement Finished, Concrete, Partially Finished, Storage Space, Walk-Out Access, Sump Pump
Main Level Bedrooms 1
Interior
Interior Features Beamed Ceilings, Chandelier, Cathedral Ceiling(s), Double Vanity, Entrance Foyer, Eat-in Kitchen, Granite Counters, High Ceilings, Kitchen Island, Primary Downstairs, Open Floorplan, Pantry, Storage, Soaking Tub, Vaulted Ceiling(s), Walk-In Closet(s)
Heating Fireplace(s), Gas
Cooling Central Air
Fireplaces Number 1
Fireplaces Type Double Sided, Family Room, Glass Doors, Gas Log, Living Room, Masonry, Raised Hearth, See Through, Gas, Wood Burning
Fireplace Yes
Window Features Skylight(s)
Appliance Built-In Oven, Cooktop, Dishwasher, Disposal, Microwave, Refrigerator, Water Softener
Laundry Washer Hookup, Electric Dryer Hookup, Main Level, Laundry Room, Laundry Tub, Sink
Exterior
Exterior Feature Private Yard
Garage Additional Parking, Attached, Basement, Concrete, Drain, Direct Access, Driveway, Electricity, Garage, Garage Door Opener, Inside Entrance, Oversized, Garage Faces Side
Garage Spaces 2.0
Garage Description 2.0
Waterfront No
View Y/N Yes
Water Access Desc Well
View Trees/Woods
Roof Type Asphalt,Fiberglass
Porch Rear Porch, Deck, Enclosed, Front Porch, Glass Enclosed, Patio, Porch
Private Pool No
Building
Lot Description Back Yard, Corner Lot, Flat, Front Yard, Irregular Lot, Landscaped, Level, Open Lot, Private, Many Trees
Faces Southeast
Story 2
Entry Level Two
Foundation Block
Sewer Septic Tank
Water Well
Architectural Style Contemporary
Level or Stories Two
Schools
School District Revere Lsd - 7712
Others
Tax ID 0402402
Financing Conventional
Read Less Info
Want to know what your home might be worth? Contact us for a FREE valuation!

Our team is ready to help you sell your home for the highest possible price ASAP
Bought with Larry J Triola • Howard Hanna







