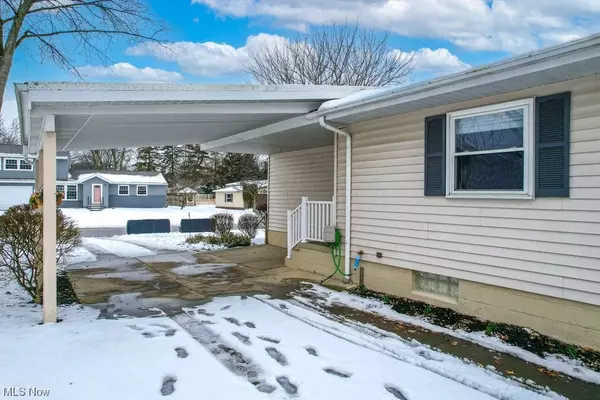$248,000
$239,900
3.4%For more information regarding the value of a property, please contact us for a free consultation.
3 Beds
2 Baths
1,545 SqFt
SOLD DATE : 02/21/2024
Key Details
Sold Price $248,000
Property Type Single Family Home
Sub Type Single Family Residence
Listing Status Sold
Purchase Type For Sale
Square Footage 1,545 sqft
Price per Sqft $160
Subdivision Maplewood Park Allotment 04
MLS Listing ID 5005151
Sold Date 02/21/24
Style Ranch
Bedrooms 3
Full Baths 1
Half Baths 1
HOA Y/N No
Abv Grd Liv Area 1,089
Year Built 1960
Annual Tax Amount $3,011
Tax Year 2022
Lot Size 0.258 Acres
Acres 0.2584
Property Description
Magnificent Ranch nestled in the heart of Stow! This impeccably maintained residence boasts a distinctive style and essential updates, presenting an exceptional value in today's real estate market. Step into a captivating living experience as you enter the home, where the vaulted and generously sized living room welcomes you with exquisite hardwood flooring and an abundance of natural light. The expansive eat-in kitchen showcases Corian-styled counters and complemented by all stainless steel appliances installed in 2013. Each bedroom is adorned with beautiful hardwood flooring, and the first floor hosts two updated full baths, including one with direct access to the owners suite. In 2019, the owner introduced a recreation room in the spacious basement, featuring open sprayed ceilings. Ample unfinished basement space includes a potential area for a fourth bedroom or office.
From the side of the home opposite the driveway, discover a porch/deck leading to a stunning Flag Stone Patio, a delightful addition made in 2017. The two-car garage, equipped with a garage door in 2010, is accompanied by two nearly new storage sheds. The roof on both the house and garage are newer (2017). Additional updates include a Hot Water Tank installed in 2018, a 90% efficient furnace and central air system in 2010. An attached and vaulted carport adds both convenience and aesthetic appeal, offering shelter in inclement weather. This property is a testament to meticulous care and thoughtful enhancements, presenting a truly extraordinary opportunity in the housing market. This home is turn key ready. Don't miss your chance to make this your forever home.
Location
State OH
County Summit
Direction South
Rooms
Basement Full, Finished, Sump Pump
Main Level Bedrooms 3
Interior
Interior Features Ceiling Fan(s), Eat-in Kitchen, Recessed Lighting, Vaulted Ceiling(s)
Heating Forced Air, Gas
Cooling Central Air
Fireplace No
Window Features Bay Window(s)
Appliance Dryer, Dishwasher, Disposal, Microwave, Range, Refrigerator, Washer
Laundry In Basement
Exterior
Exterior Feature Fire Pit
Parking Features Attached Carport, Carport, Driveway, Detached, Electricity, Garage, Garage Door Opener, Paved
Garage Spaces 2.0
Carport Spaces 1
Garage Description 2.0
Fence Back Yard, Partial, Wood
View Y/N Yes
Water Access Desc Public
View Trees/Woods
Roof Type Asphalt,Fiberglass
Porch Deck, Patio
Private Pool No
Building
Faces South
Entry Level One
Foundation Block
Sewer Public Sewer
Water Public
Architectural Style Ranch
Level or Stories One
Schools
School District Stow-Munroe Falls Cs - 7714
Others
Tax ID 5603769
Security Features Security System
Financing Conventional
Read Less Info
Want to know what your home might be worth? Contact us for a FREE valuation!

Our team is ready to help you sell your home for the highest possible price ASAP
Bought with Shonnie D Myers • EXP Realty, LLC.







