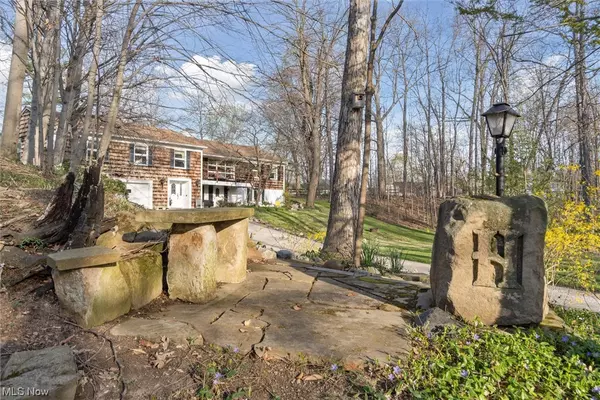$315,000
$335,000
6.0%For more information regarding the value of a property, please contact us for a free consultation.
4 Beds
3 Baths
2,696 SqFt
SOLD DATE : 06/26/2023
Key Details
Sold Price $315,000
Property Type Single Family Home
Sub Type Single Family Residence
Listing Status Sold
Purchase Type For Sale
Square Footage 2,696 sqft
Price per Sqft $116
Subdivision Amherst
MLS Listing ID 4448006
Sold Date 06/26/23
Style Ranch
Bedrooms 4
Full Baths 3
HOA Y/N No
Abv Grd Liv Area 2,696
Year Built 1954
Annual Tax Amount $3,125
Lot Size 1.040 Acres
Acres 1.04
Property Description
Welcome to 114 Idlewood Dr. in the beloved Amherst, Ohio. This gorgeous ranch-style home offers one floor living with plenty of room to entertain. This home features 4 bedrooms and 3 bathrooms, and is perfect for a family of any size. The 1st floor features 2200 sq. ft. of living space and includes an in-law suite! The main house offers a spacious living area featuring a dining room with access to a private patio overlooking your beautiful backyard, and a living room featuring a fireplace, oversized windows and deck that overlooks the serene front yard. A kitchen awaits your ideas and 3 nicely sized bedrooms and a full bath round out the main area. The in-law suite includes a living room with access to a deck, kitchen, full bathroom and bedroom! If you're looking for additional space, the walk-out basement offers 496 sq. ft. of living space with one bedroom, a full bathroom and large flex space, with fireplace, that can be used for whatever your needs may be. The attached two-car garag
Location
State OH
County Lorain
Rooms
Basement Full, Finished
Main Level Bedrooms 4
Interior
Heating Forced Air, Fireplace(s), Gas
Cooling Central Air
Fireplaces Number 2
Fireplaces Type Wood Burning
Fireplace Yes
Appliance Dryer, Dishwasher, Range, Refrigerator, Washer
Exterior
Parking Features Attached, Garage, Shared Driveway
Garage Spaces 2.0
Garage Description 2.0
View Y/N Yes
Water Access Desc Public
View Trees/Woods
Roof Type Asphalt,Fiberglass
Porch Deck, Patio, Porch
Building
Lot Description Cul-De-Sac, Dead End, Wooded
Entry Level One
Sewer Septic Tank
Water Public
Architectural Style Ranch
Level or Stories One
Schools
School District Amherst Evsd - 4701
Others
Tax ID 05-00-025-101-029
Financing Conventional
Read Less Info
Want to know what your home might be worth? Contact us for a FREE valuation!

Our team is ready to help you sell your home for the highest possible price ASAP
Bought with Rachel L Tanzilli • Keller Williams Citywide






