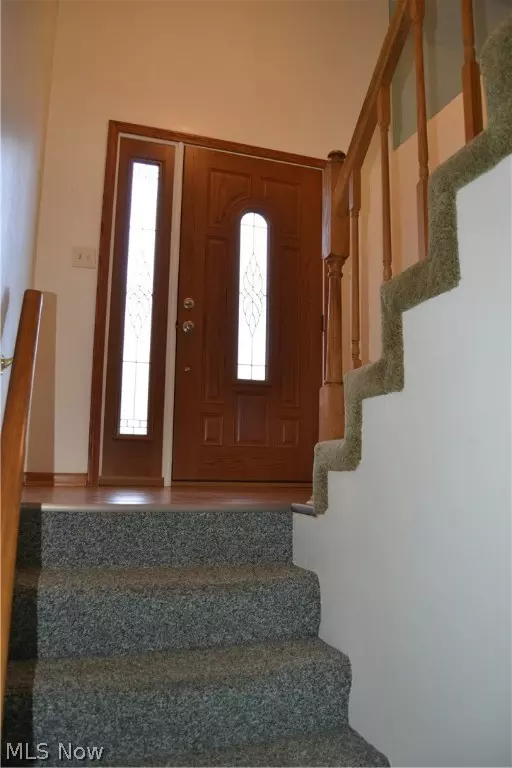$182,000
$189,000
3.7%For more information regarding the value of a property, please contact us for a free consultation.
3 Beds
2 Baths
1,830 SqFt
SOLD DATE : 04/27/2020
Key Details
Sold Price $182,000
Property Type Single Family Home
Sub Type Single Family Residence
Listing Status Sold
Purchase Type For Sale
Square Footage 1,830 sqft
Price per Sqft $99
MLS Listing ID 4117404
Sold Date 04/27/20
Style Split-Level
Bedrooms 3
Full Baths 2
HOA Y/N No
Abv Grd Liv Area 1,220
Year Built 1974
Annual Tax Amount $1,767
Lot Size 0.258 Acres
Acres 0.2576
Property Description
PRICE ADJUSTMENT! READY FOR A NEW OWNER! Move into this well-maintained home in the desirable Reno neighborhood. The spacious living room overlooks the split-level foyer. Off the living room is the dining area with French doors to the covered deck and also open to the remodeled kitchen. Enjoy making meals and entertaining in this renovated kitchen featuring granite counters, island for storage and quick meals, pantry with pull-out shelves, soft-close hinges/drawers, newer appliances and more. On the main level you will also find three bedrooms. The lower level has a family room, a fully updated bathroom and space that could be finished as a office, spare bedroom or workshop. Lifetime windows, newer roof, updated HVAC, covered deck, level and private lot. A two-car garage has room for your garden tools and other large items. Outside is an extra large paved drive with room for 6 cars parking off-street. The landscaping is low maintenance with great curb appeal. A level rear yard is perfect for parties, playing games or simply relaxing with Mother Nature.
Location
State OH
County Washington
Direction West
Rooms
Basement Full, Partially Finished
Interior
Heating Forced Air, Gas
Cooling Central Air
Fireplace No
Appliance Dryer, Dishwasher, Microwave, Range, Refrigerator, Washer
Exterior
Parking Features Attached, Direct Access, Electricity, Garage, Garage Door Opener, Heated Garage, Paved, Water Available
Garage Spaces 2.0
Garage Description 2.0
Fence Privacy
Water Access Desc Public
Roof Type Asphalt,Fiberglass
Porch Deck
Building
Lot Description Other
Faces West
Entry Level Two,Multi/Split
Sewer Public Sewer
Water Public
Architectural Style Split-Level
Level or Stories Two, Multi/Split
Schools
School District Marietta Csd - 8404
Others
Tax ID 2300-80824-000
Acceptable Financing Cash, Conventional, FHA, USDA Loan
Listing Terms Cash, Conventional, FHA, USDA Loan
Financing USDA
Read Less Info
Want to know what your home might be worth? Contact us for a FREE valuation!

Our team is ready to help you sell your home for the highest possible price ASAP
Bought with Lisa Taylor • BHHS Professional Realty






